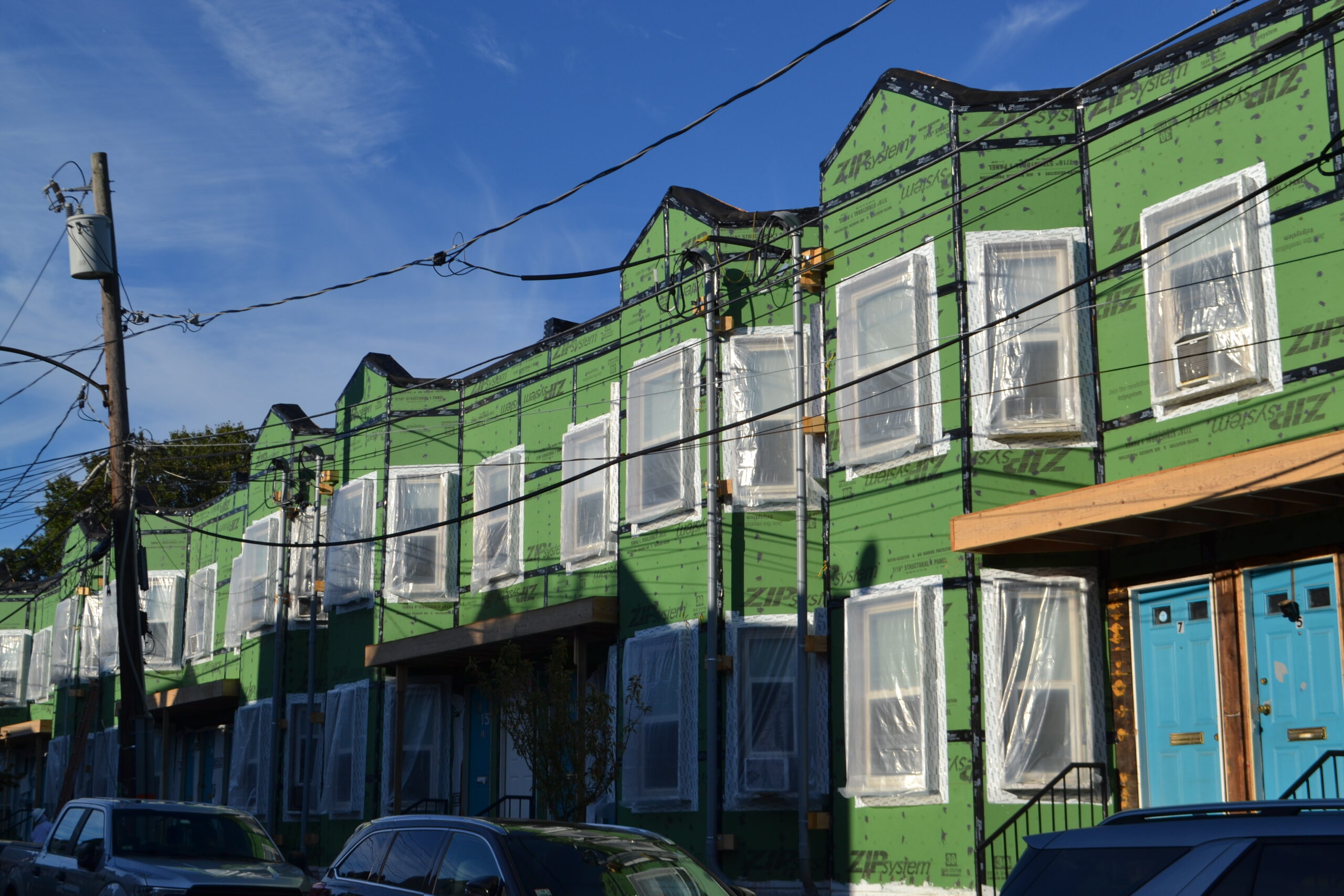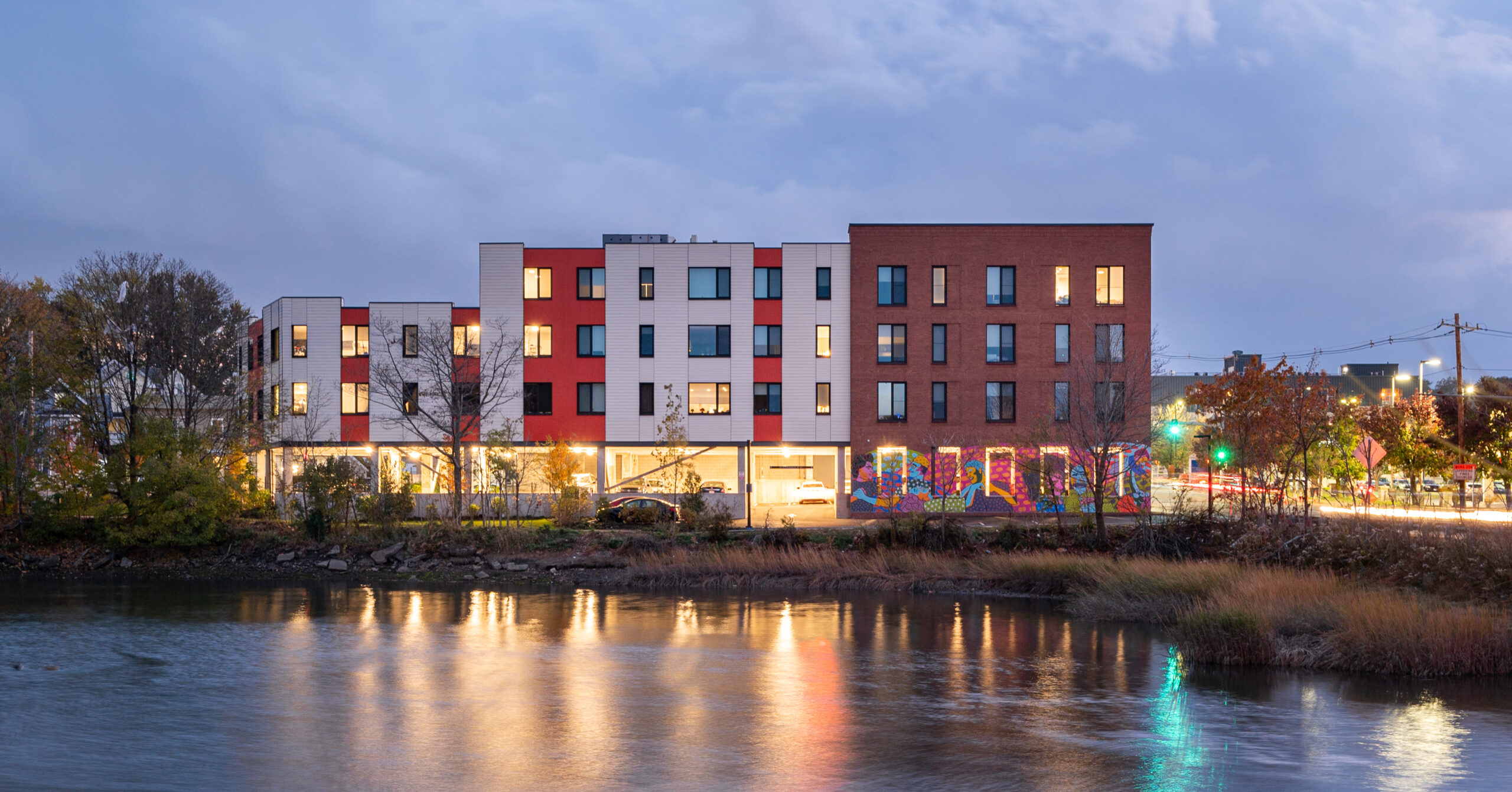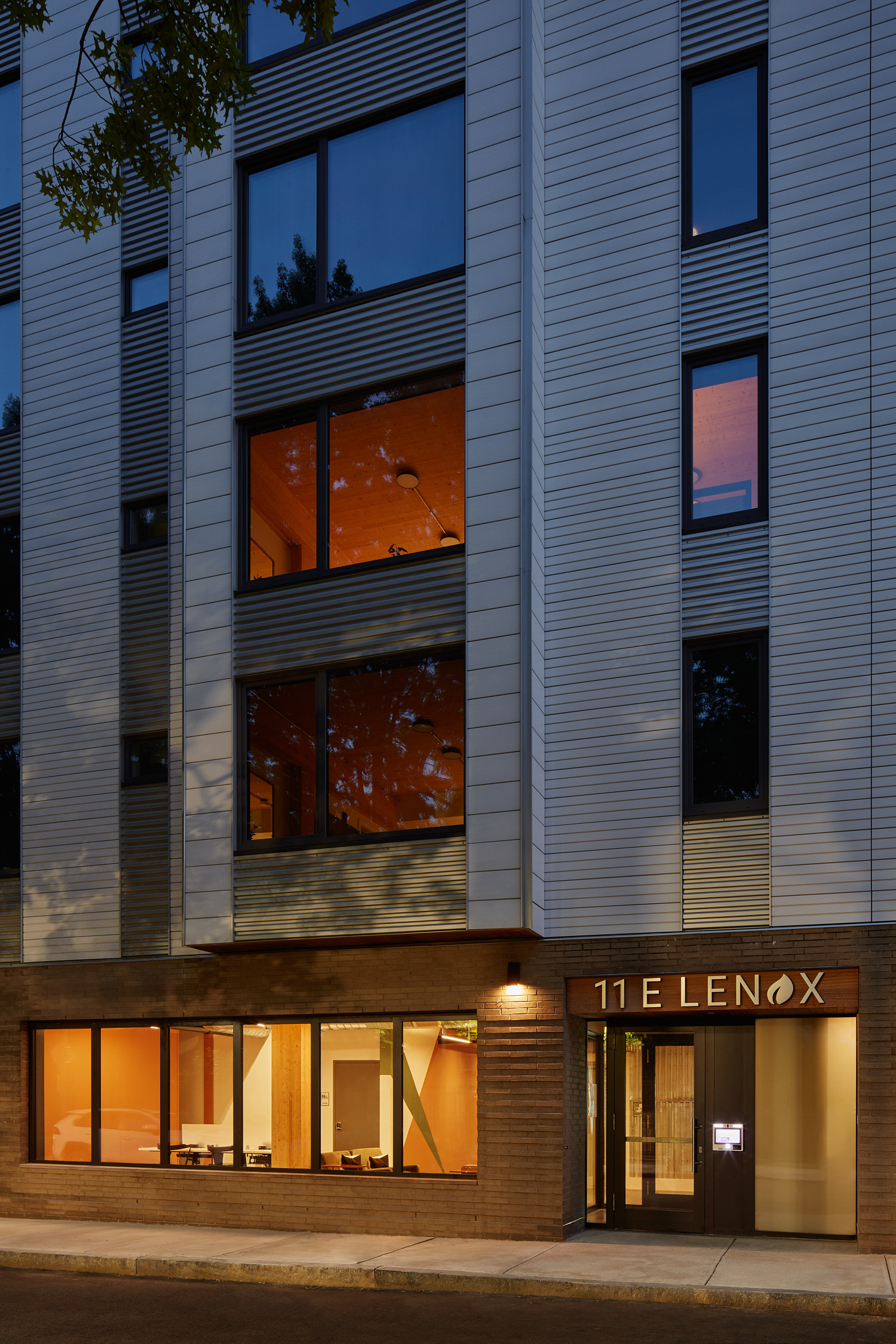At Haycon, our passion for sustainable building practices drives us to innovate and push the boundaries of construction. This commitment led us to embark on the ambitious project of constructing 11 E. Lenox, New England’s first Mass Timber Passive House residential building. This project represented a significant milestone not just for the industry, but also for our team. Throughout the process, we encountered numerous challenges and learned invaluable lessons that have shaped our approach to sustainable construction. Here are some of the key insights we gained along the way.
Modular Prefabricated Stair and Elevator Cores
One of the most beneficial decisions we made was to opt for modular prefabricated stair and elevator cores made of steel and concrete. This choice facilitated a faster erection process on-site and allowed for preplanned penetrations through the cores. By having these elements prefabricated, we were able to ensure precision and reduce construction time significantly, which proved to be a game-changer for the project timeline.
Communication and Coordination
The importance of effective communication cannot be overstated in a project of this magnitude. We found that constant 360-degree communication with the PHIUS Verifier, the design team, and the subcontractors was essential. This level of collaboration was crucial for solving problems on-site and ensuring that Passive House requirements were met. Specific areas that required meticulous attention included the installation of air tightness details, hot water pipe sizing, and duct sizing and balancing in the field.
MEP Coordination for Mass Timber Elements
Another critical lesson was the need for more in-depth coordination with Mechanical, Electrical, and Plumbing (MEP) teams. Mass timber elements require precise planning for structural penetrations to avoid clashes. It was essential to involve MEP professionals early in the conversation to prepare them for the unique limitations and expectations of working with mass timber. Traditional installation approaches had to be adjusted, highlighting the need for thorough pre-planning and coordination.
Precision in Building Layout
Working with mass timber demands an unparalleled level of precision in building layout. Mass timber components are pre-measured and pre-cut, leaving little to no tolerance for errors. This precision requirement underscores the importance of meticulous planning and execution throughout the construction process.
Strategic Use of Structural Thermal Breaks
Achieving Passive House certification requires careful consideration of thermal performance. We learned that the strategic positioning and use of structural thermal breaks are essential to avoid compromising the building’s thermal envelope. These elements play a critical role in maintaining the integrity of the Passive House standards and ensuring energy efficiency.
Key Takeaways
- Virtual Design and Construction (VDC) & Building Information Modeling (BIM) Coordination: Utilizing VDC and BIM significantly increases efficiency by enabling precise planning and coordination among all stakeholders. These tools were instrumental in managing the complexities of the project and ensuring that all elements were accurately integrated.
- Cross-Laminated Timber (CLT) Advantages: The use of CLT not only sped up the construction process but also enhanced safety and systematic building methods. CLT’s prefabricated nature allowed for quicker assembly, reducing on-site labor and potential safety hazards.
- Sustainability Benefits: Combining CLT with Passive House features resulted in a substantial reduction in embodied carbon and greenhouse gas emissions. This combination exemplifies our commitment to sustainable building practices and our goal to minimize environmental impact.
E Lenox Energy Saving Features
Conclusion
The journey of building 11 E. Lenox, New England’s first Mass Timber Passive House residential building, was filled with valuable lessons and groundbreaking achievements. At Haycon, we are proud to be at the forefront of sustainable construction, continually striving to innovate and improve our practices. The insights gained from this project will undoubtedly inform our future endeavors, helping us to build a more sustainable and resilient future for the City of Boston and beyond.




